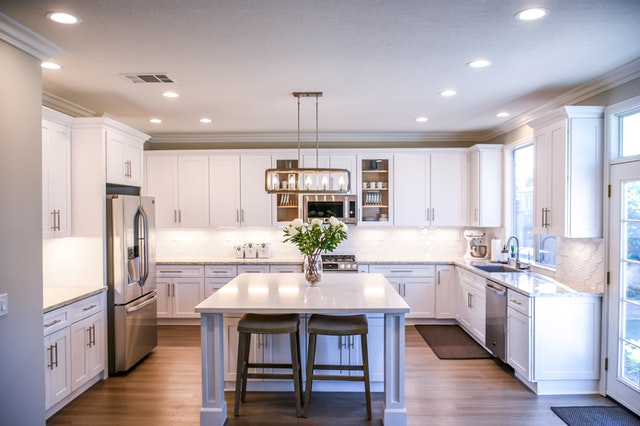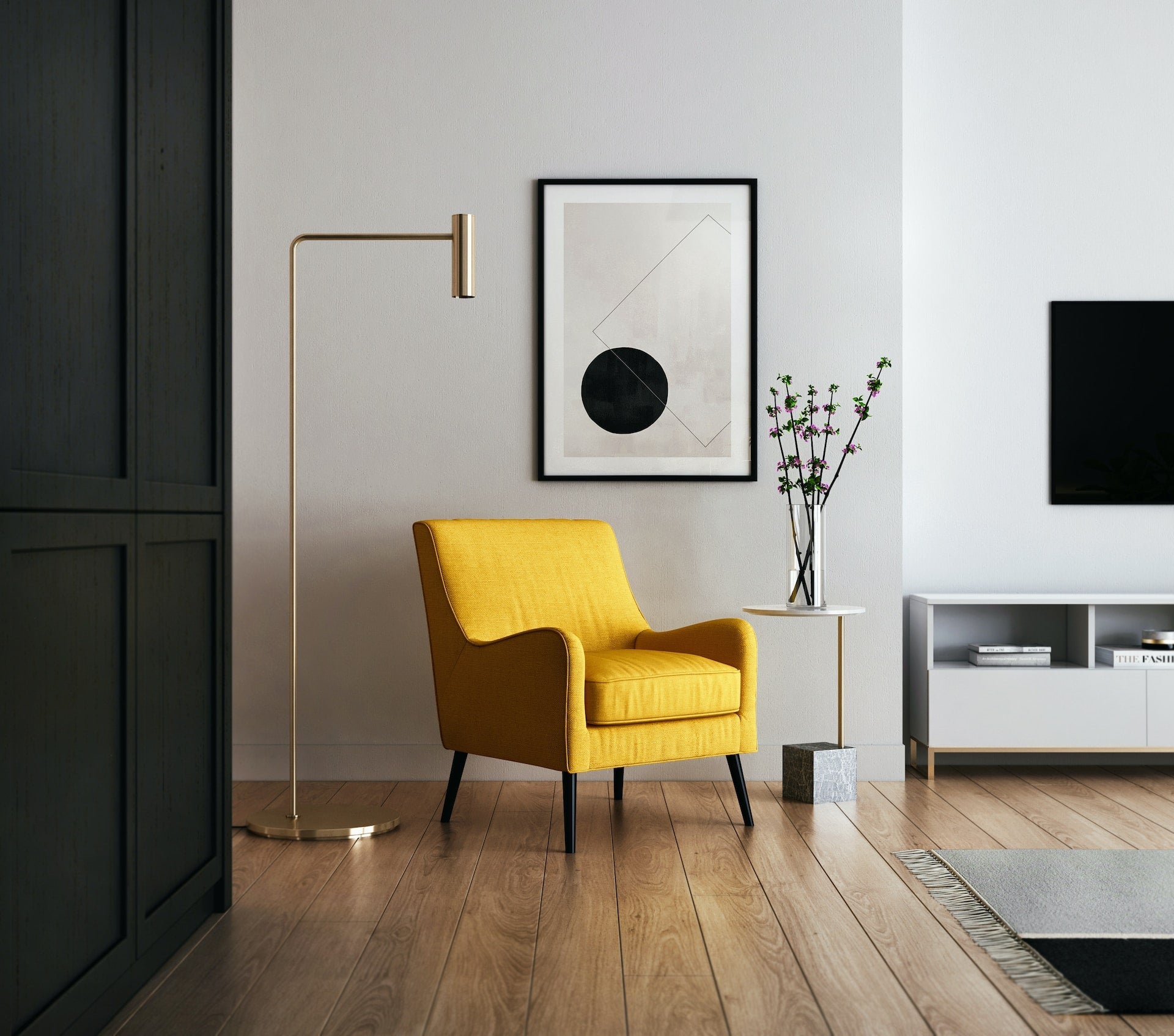

There's a noticeable trend in interior design that's been dominating for the past few years. Open floor designs, and especially open concept kitchens, are becoming more popular each year. For many people, they've become a prerequisite when purchasing a new house. This begs the question: why are these open concepts becoming so popular in recent years? What is it about open concept kitchens that is so desirable?
What is an open floor plan, and why is it popular?
An open floor plan combines two or more traditional sections to create a much larger space. Typically, these areas would be separated by barriers such as walls or doors, making them feel small and walled off. The primary goal of an open floor house plan is to connect your home's three common area spaces, the living room, dining room, and kitchen. This is highly emblematic of current renovation trends, which seek to rethink our spaces and make our homes more multipurpose. By doing this, you're creating the ultimate social living environment. Open floor plans produce a clear, fluid flow from room to room which many people enjoy.
The open floor plan makes the space feel bigger
One of the main reasons open concept kitchens are becoming more popular is the fact that they make rooms appear and feel bigger. Generally, all your communal spaces will appear larger with open floor plans. Barriers such as walls and doors separate areas of your home and might make you feel confined. Removing these boundaries will open up the area and make your entire home feel larger and more spacious. Opening up common rooms in your home, such as the living room and kitchen, is essential for feeling welcomed and at ease. Because you spend the bulk of your time in these rooms, it is critical that they be kept open so that you and your guests always feel comfortable.
However, this isn't the kind of remodel you can DIY. Before you get out the sledgehammer and start tearing down walls, you should consult with a competent contractor to check that the wall is not load-bearing.
The kitchen becomes the focal point
For many households, the kitchen is more than just a place to cook. It is the heart of the home, a gathering area for families to prepare, dine, and spend time together. Before implementing a functioning kitchen, the key thing to consider is the "kitchen triangle," which consists of the stove, refrigerator, and sink. Making sure that these three things form a triangle and are spaced appropriately will result in an aesthetically beautiful and functional kitchen. This layout will make a significant difference when cooking and socializing with family and friends.
Open concept kitchen gives a safer, homey feel
The truth is that open concept kitchens, although they have become more popular in recent years, are not a new trend. Open floor plans were key in designing the 1970s home kitchens and are still prevalent today. However, it's not unusual that we associate open floor plans with modernity. Growing families typically prefer a modern home due to the amount of room it gives in the areas where families spend most of their time. An open floor concept offers a unique homey, cozy feel to the space. Many open floor designs connect the kitchen and living area, which is ideal for working parents who are constantly multitasking.
Furthermore, open floor layouts are significantly safer for your children if you are a first-time parent or have a larger family because you can keep a close eye on them. You usually have a nice view of the kids whether you are cooking dinner in the kitchen or working on your computer in the living room. When additional walls and obstacles are separating the kitchen and living room, you may not always be able to see your children when they are playing outside or in another area of your home.
The open concept with giant islands and the demise of the traditional kitchen table
Aside from having a good view of your kids while you prepare dinner, open concept kitchens with giant islands are also an excellent place for the entire family to gather around during the whole day. In contrast to a traditional kitchen table where families only gather during meals, large kitchen islands can be more versatile. While parents use the kitchen island for chopping vegetables, preparing meals, or working from home, kids can simultaneously do their homework or DIY art projects on the other side of the island.
Tidy, minimalistic feel
Many open space concepts tend to feature minimalistic designs, which makes the spaces feel cleaner and tidier. In spaces like these, there's no room for clutter. Too many unnecessary items, kitchen utensils, and cookbooks can make the area feel much smaller, even when you're dealing with an open concept kitchen. That's why it's best to get rid of all clutter if you plan to remodel your kitchen into an open concept one.
There are many ways you can get rid of all your unnecessary items. However, if you're not quite ready to throw them out or donate them, professional movers suggest renting a storage unit. Just make sure you've properly assessed the amount of stuff so you can make the right decision when it comes to the size of the unit.
Lighting up the space
Natural light is usually a focal point in almost any open concept kitchen, making it feel lighter, airier, and more spacious. Not only will the shared light fixtures convey light from room to room, but the open area will allow for more windows, which will enable natural light to enter throughout the day. When deciding on the layout of your home, it's critical to consider how many windows you can fit in each room. Because of the abundance of natural light they will bring, the more windows you can place in your home, the better. Natural light has been shown to boost productivity, help you sleep better, and improve your mood. So, while designing an open floor plan, remember to incorporate plenty of windows.
Improved energy efficiency
The last of the reasons why open concept kitchens are becoming more popular is energy efficiency. In 2022, many people are looking for eco-friendly solutions for their homes. They believe open space concepts are more energy-efficient than closed ones. Because this is an open environment, there are no impediments to air passage. This makes these spaces much easier to heat and cool. Having an abundance of natural light, you will not need to turn on your lights as frequently, which will also help reduce your energy bill.
Meta description: Open floor plans are on the rise, and open concept kitchens are becoming more and more popular every year. Have you ever wondered why that is?
Photo used:
https://www.pexels.com/photo/white-wooden-cupboards-2724749/
Leave a comment (all fields required)
Comments will be approved before showing up.


